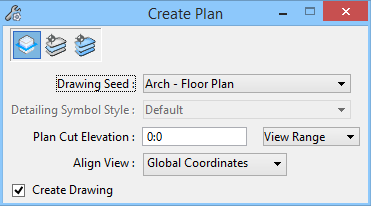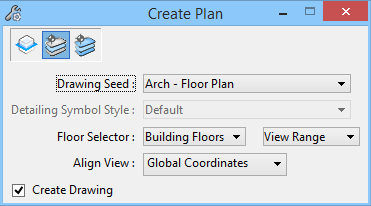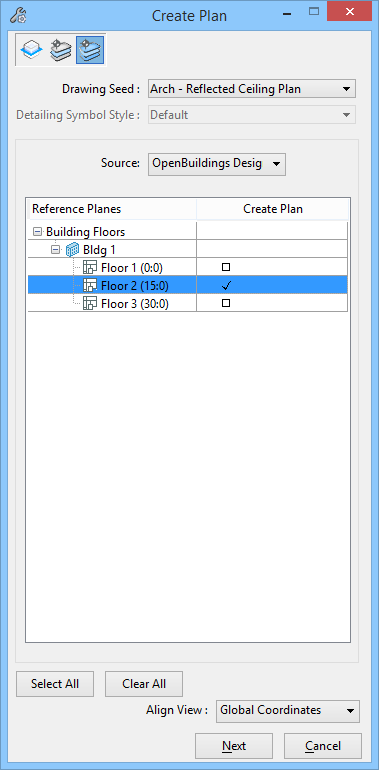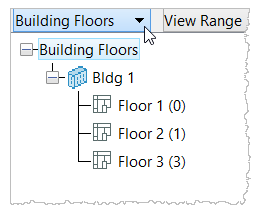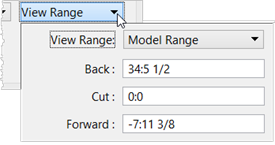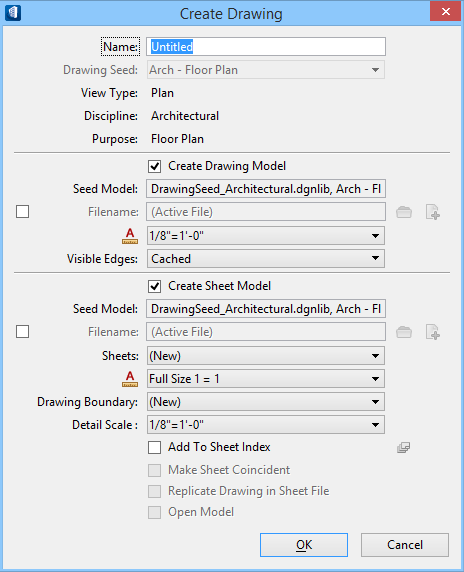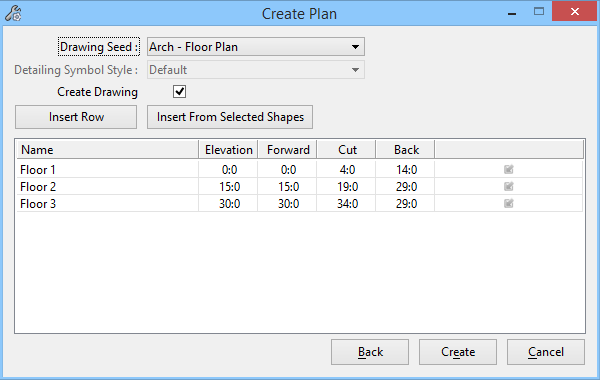Create Floor Plan
 Used to create dynamic
view floor plans and drawings. The Create Floor Plan tool reads floor
definitions from the OpenBuildings Station Designer Floor Manager, the IFC
i-model, as well as Revit i-model and from named ACS definitions and shapes.
Used to create dynamic
view floor plans and drawings. The Create Floor Plan tool reads floor
definitions from the OpenBuildings Station Designer Floor Manager, the IFC
i-model, as well as Revit i-model and from named ACS definitions and shapes.
Floor plan properties include Building and floor
definitions, story and level data, floor elevations, and distances between
floors.
The Create Plan tool settings window changes to accommodate the method of floor plan creation.
| Setting | Description |
|---|---|
 Plan by
User Definition Plan by
User Definition
|
Create single dynamic view floor plans, one at a time, based on user defined settings. |
 Plan By Floor Plan By Floor
|
Create single dynamic view floor plans, one at a time, using Floor Manager definitions. |
 Plan By Floor Set Plan By Floor Set
|
Create multiple dynamic view floor plans using Floor Manager definitions. Here all current floor definitions (as defined by Floor Manager in this example) are displayed in the Floor Selector list box. All floor definitions in the active file are available to define newly created floor plans. |
| Drawing Seed | Sets the seed file used to create the dynamic view floor plan. |
| Detailing Symbol Style | This is a visual indicator that shows which detailing symbol style is being defined by the drawing seed. |
| Plan Cut Elevation | Available for Plan By User Definition method. Sets the plan cut elevation (on the Z axis) for the section clipping plane. This setting also takes into account an active clip volume Cut setting. |
| Floor Selector | Available for Plan By Floor method. This option menu displays all current Floor Manager floor definitions. Here you can select a floor definition and use it to create a Floor Plan By Floor. |
| View Range | Available for Plan By User Definition method. Contains controls to set the View Range and clip volumes. |
| Align View | Contains options to set the coordination system to
align the drawing view.
|
| Create Drawing | Available when Floor Plan User Defined and Floor Plan By Floor are active. When on, a drawing is created when the dynamic floor plan is created. When clicked in the view, the Create Drawing dialog opens where settings can be completed for the new drawing. |
| Source | Available for Plan By Floor Set method. Sets the source type used to read current floor definitions. All floor definitions read, populate and display in the Floor Selector list box. Available source types include OpenBuilding Designer DGN files, Revit i-Model, and IFC i-Model files. |
| Floor Selector list box | Available for Plan By Floor Set method. Displays all current floor definitions for the selected Source. Available floor definitions display in the Reference Planes column. Floors that are selected (and which display a check mark) in the Create Plan column are used when the floor plan is created. |
| Select All | Available for Plan By Floor Set method. Selects all floor definitions in the Floor Selector list box. A check mark appears in the Create Plan column for all floors. |
| Clear All | Available for Plan By Floor Set method. Clears the selection of any floor definitions selected in the Floor Selector list box. Check marks are replaced by a null symbol in the Create Plan column. |
| Next | Available for Plan By Floor Set method. Opens the Create Plan dialog. All final settings are completed here prior to creating the Floor Plan By Floor Set. Floor definitions that display a check mark in the Create Floor Plan tool settings window Floor Selector list box, automatically populate and display in this dialog. |
| Cancel | Available for Plan By Floor Set method. Discards all Create Plan settings changes and closes the tool settings window. |


